Manzanita Gate Apartments - Apartment Living in Reno, NV
About
Office Hours
Monday through Friday: 9:00AM to 6:00PM. Saturday and Sunday: 10:00AM to 5:00PM.
At Manzanita Gate, we believe that your home is an extension of your passions and interests. This is why each of our community amenities, each of our apartment features, and even our location in Northwest Reno has been perfectly optimized to fit seamlessly into your day, becoming a complement to the lifestyle you have worked so hard for.
Our 1 and 2-bedroom apartments in Northwest Reno are the perfect backdrop for your personal style, offering clean, modern colors and finishes and uncompromising quality in your interior amenities, including energy efficient appliances, full-sized washers and dryers, private patio and balcony options with stunning views, and even wood-burning fireplaces in select apartments. For those residents whose equipment corners begin to be equipment rooms, we also have additional storage options to ensure everything has its place. While our 3D floor plans may give you a great idea of what it’s like here at Manzanita Gate, the only way to truly experience the quality of our community is in person; call, text, or submit a contact form today to secure your place in our Manzanita Gate community.
Making your way to Manzanita Gate feels like you’re shedding the hustle and highways and heading for the hills, where you have space to think, and the only roads are residential. Manzanita Gate’s extraordinary location means you’re within 10 minutes of the University of Nevada, Reno, and 15 minutes of downtown Reno, while still enjoying access to (and views of) world-class hiking, mountain biking, and other natural features that make Reno one of the greatest cities in the country for outdoor enthusiasts. Even if your favorite outdoor activity is sitting next to the pool, we’ll make sure that you have one heck of a view to enjoy along with it. Call, text, or submit a contact form today to schedule a tour of your next home here at Manzanita Gate!
Specials
MOVE-IN SPECIAL!
Valid 2026-01-30 to 2026-02-28
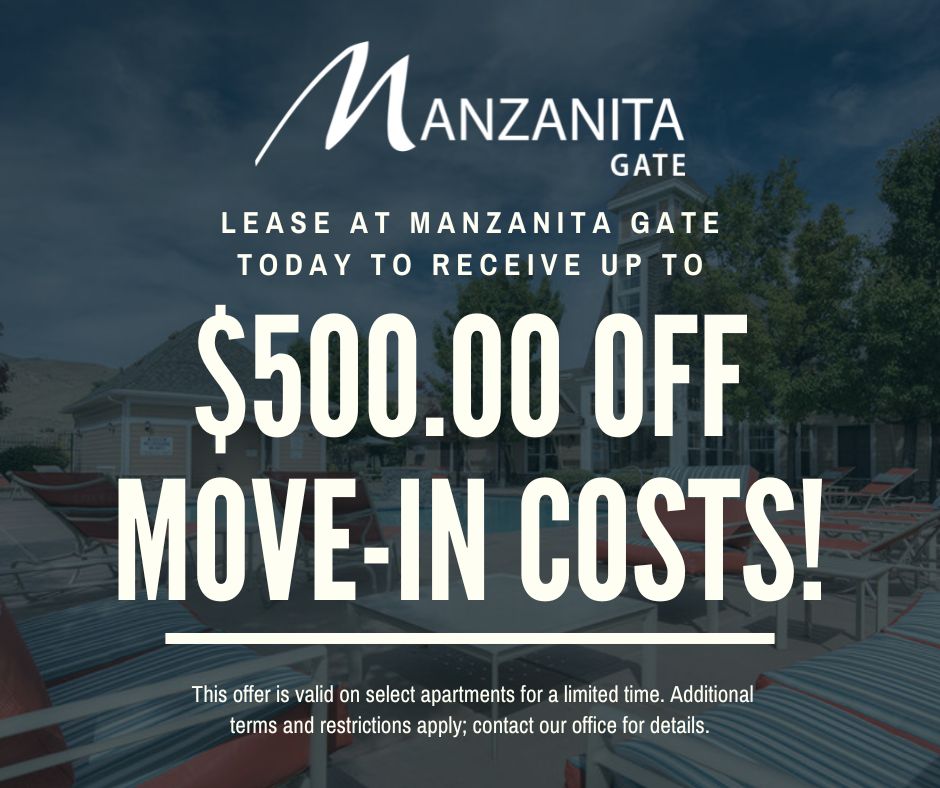
Now offering $500.00 OFF MOVE-IN COSTS! Offer valid on select apartments. Some restrictions apply, contact our office for more details.
Floor Plans
1 Bedroom Floor Plan
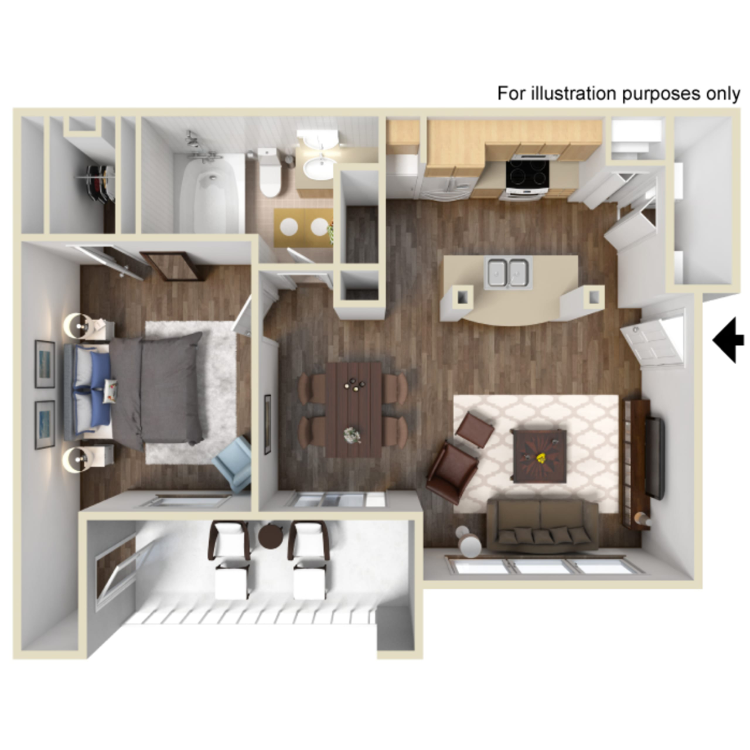
San Rafael
Details
- Beds: 1 Bedroom
- Baths: 1
- Square Feet: 655
- Rent: $1575.00-$1620.00
- Deposit: $500.00
Floor Plan Amenities
- Offering 1 and 2-Bedroom Floor Plans
- Full-Sized In-Unit Washers & Dryers
- Oversized Soaking Tubs
- Huge Private Patio and Balcony Options
- Fireplaces *
- Stunning Mountain Views *
- Wood-Style Vinyl Plank Flooring
- Energy Efficient Appliances
- Built-in Shelving
- White Cabinets with Brushed Nickel Hardware
- Versatile Subway Tile Backsplash
- Majestic Tall Ceilings
- Additional Storage Options Available
* In Select Apartment Homes
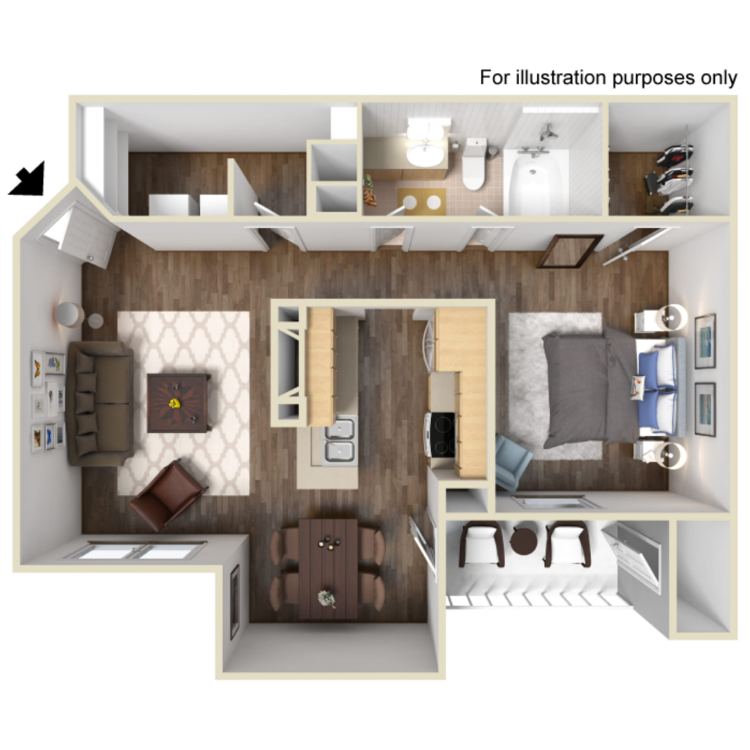
Tahoe
Details
- Beds: 1 Bedroom
- Baths: 1
- Square Feet: 760
- Rent: $1650.00-$1705.00
- Deposit: $500.00
Floor Plan Amenities
- Offering 1 and 2-Bedroom Floor Plans
- Full-Sized In-Unit Washers & Dryers
- Oversized Soaking Tubs
- Huge Private Patio and Balcony Options
- Fireplaces *
- Stunning Mountain Views *
- Wood-Style Vinyl Plank Flooring
- Energy Efficient Appliances
- Built-in Shelving
- White Cabinets with Brushed Nickel Hardware
- Versatile Subway Tile Backsplash
- Majestic Tall Ceilings
- Additional Storage Options Available
* In Select Apartment Homes
2 Bedroom Floor Plan
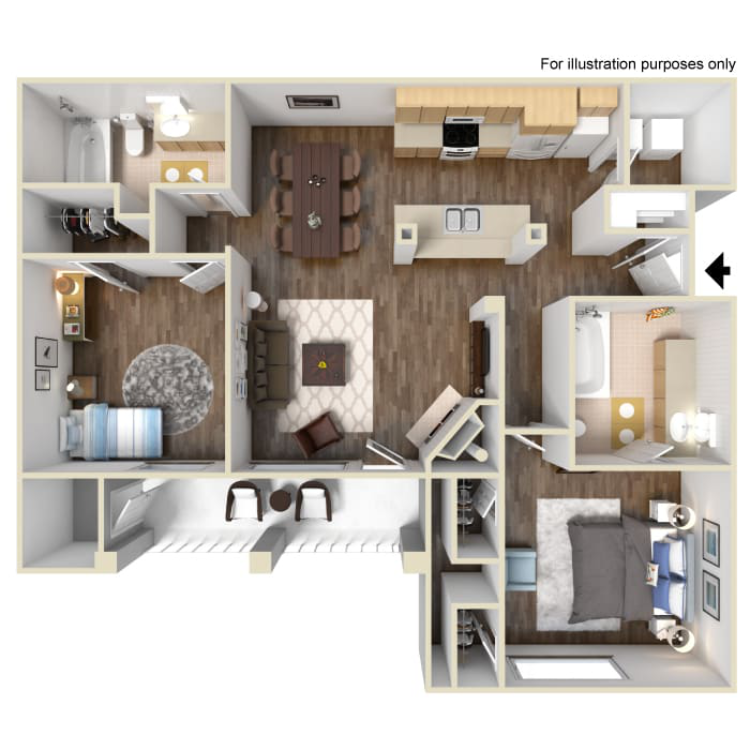
Plumas
Details
- Beds: 2 Bedrooms
- Baths: 2
- Square Feet: 1040
- Rent: $1710.00-$1780.00
- Deposit: $500.00
Floor Plan Amenities
- Offering 1 and 2-Bedroom Floor Plans
- Full-Sized In-Unit Washers & Dryers
- Oversized Soaking Tubs
- Huge Private Patio and Balcony Options
- Fireplaces *
- Stunning Mountain Views *
- Wood-Style Vinyl Plank Flooring
- Energy Efficient Appliances
- Built-in Shelving
- White Cabinets with Brushed Nickel Hardware
- Versatile Subway Tile Backsplash
- Majestic Tall Ceilings
- Additional Storage Options Available
* In Select Apartment Homes
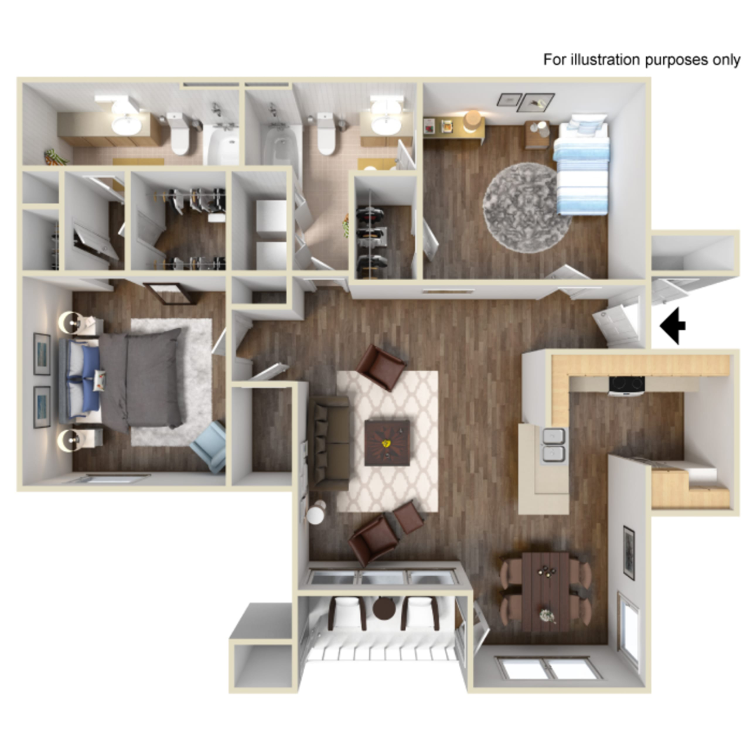
Yosemite
Details
- Beds: 2 Bedrooms
- Baths: 2
- Square Feet: 1167-1218
- Rent: $1943.00-$1963.00
- Deposit: $500.00
Floor Plan Amenities
- Offering 1 and 2-Bedroom Floor Plans
- Full-Sized In-Unit Washers & Dryers
- Oversized Soaking Tubs
- Huge Private Patio and Balcony Options
- Fireplaces *
- Stunning Mountain Views *
- Wood-Style Vinyl Plank Flooring
- Energy Efficient Appliances
- Built-in Shelving
- White Cabinets with Brushed Nickel Hardware
- Versatile Subway Tile Backsplash
- Majestic Tall Ceilings
- Additional Storage Options Available
* In Select Apartment Homes
Show Unit Location
Select a floor plan or bedroom count to view those units on the overhead view on the site map. If you need assistance finding a unit in a specific location please call us at 775-243-4055 TTY: 711.

Amenities
Explore what your community has to offer
Community Amenities
- Resort-Style Heated Pool & Spa
- Sundeck with Lounge Seating
- Private Resident Lounge
- 24-Hour Precor-Equipped Fitness Center
- Package Lockers
- Pet-Friendly Community with Pet Park
- Resident Business Center
- Smoke-Free Community
- Assigned Parking with RV & Boat Parking Available
- Minutes from Downtown Reno & the University of Nevada, Reno
- Close to Sierra Vista Park & Mountain Bike Trail
Apartment Features
- Offering 1 and 2-Bedroom Floor Plans
- Full-Sized In-Unit Washers & Dryers
- Oversized Soaking Tubs
- Huge Private Patio and Balcony Options
- Fireplaces*
- Stunning Mountain Views*
- Wood-Style Vinyl Plank Flooring
- Energy Efficient Appliances
- Built-in Shelving
- White Cabinets with Brushed Nickel Hardware
- Versatile Subway Tile Backsplash
- Majestic Tall Ceilings
- Additional Storage Options Available
* In Select Apartment Homes
Pet Policy
Looking for a place where you and your furry companion can thrive? Manzanita Gate is the perfect spot. We're pet friendly and ready to welcome your four-legged family member. <br> Manzanita Gate Apartments welcomes cats and dogs to our apartment community. We permit a maximum of two (2) pets per apartment. There is a weight limit of 50 pounds per pet when fully grown. <br> There is a one-time pet fee of $200.00 per pet, and a refundable deposit of $200.00 per pet. A monthly 'pet privilege fee' of $40.00 is required per pet. <br> Pets are required to complete a pet application and acceptance process. Please contact the leasing center for details. <br> Service animals are welcome. Please contact the Community Manager to request information on a service animal’s acceptance process. <br> Exotic and poisonous pets are not allowed. We understand the allure of exotic animals, but we prefer to keep our furry (and non-furry) friends predictable and cuddly.
Photos
Interiors
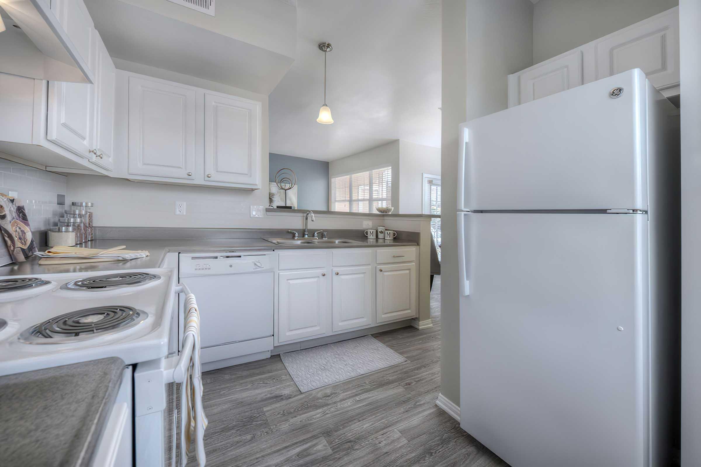
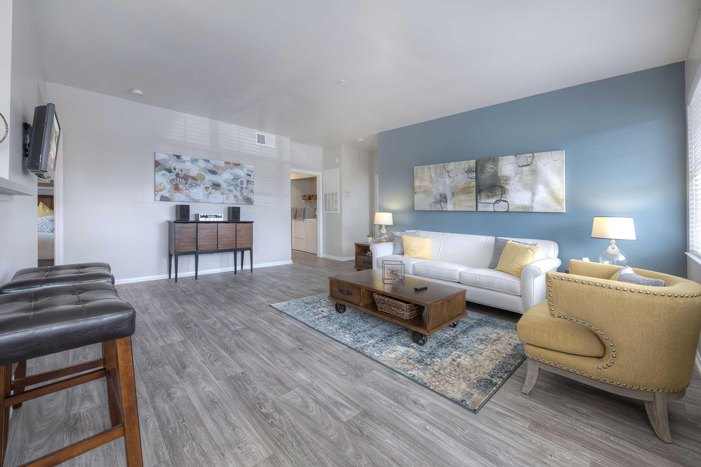
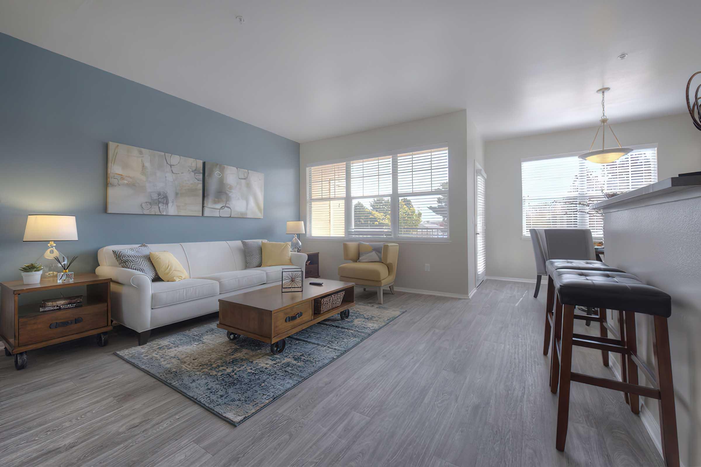
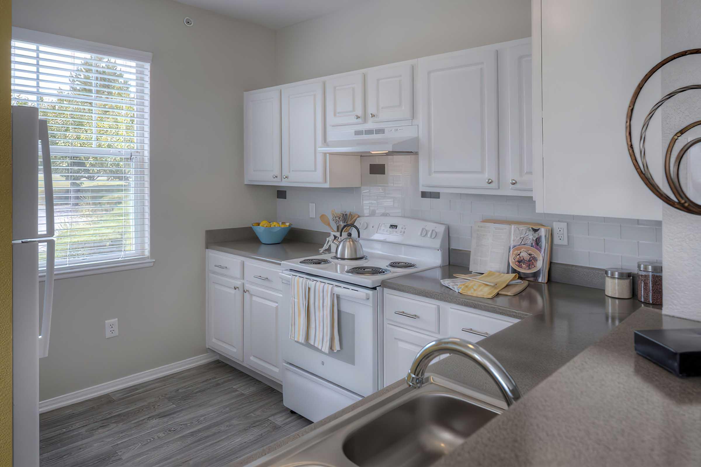
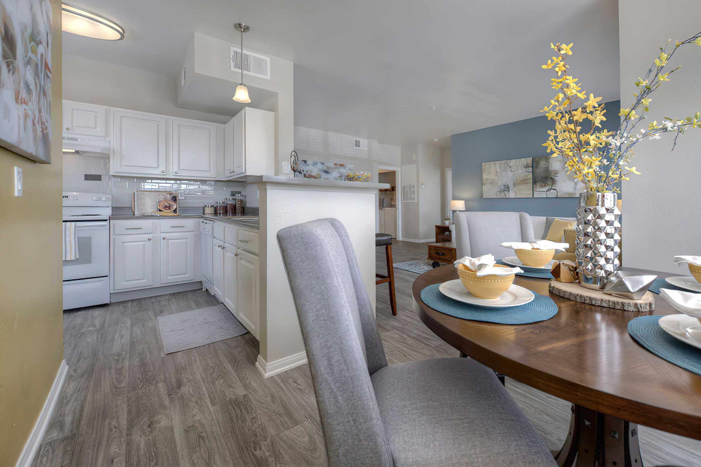
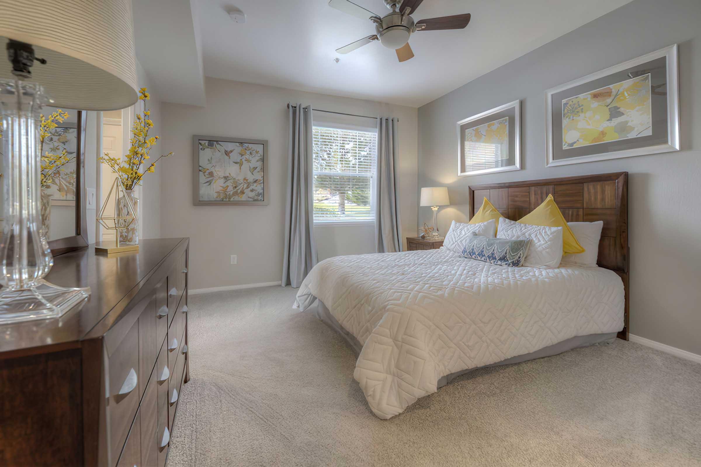

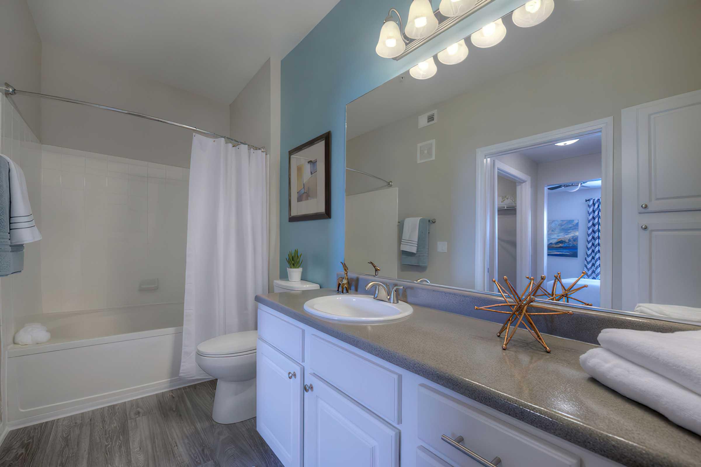
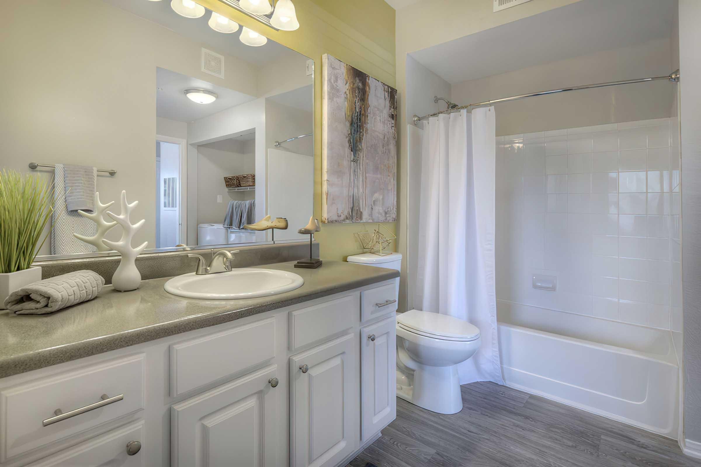
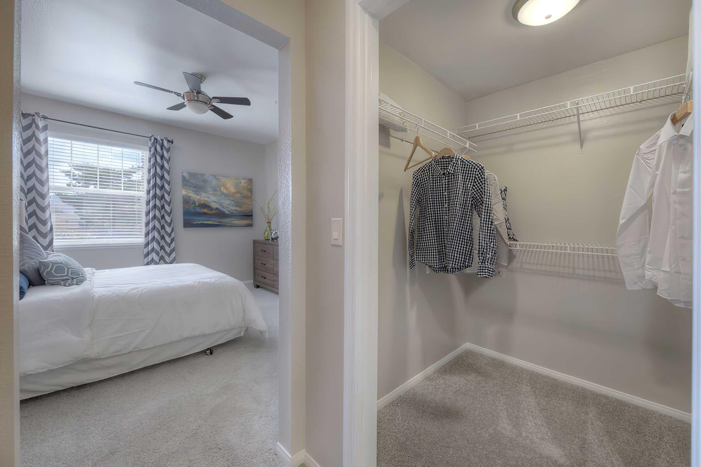
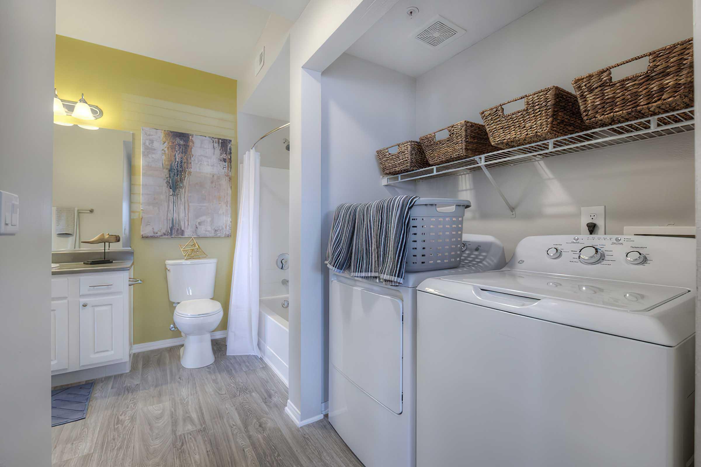
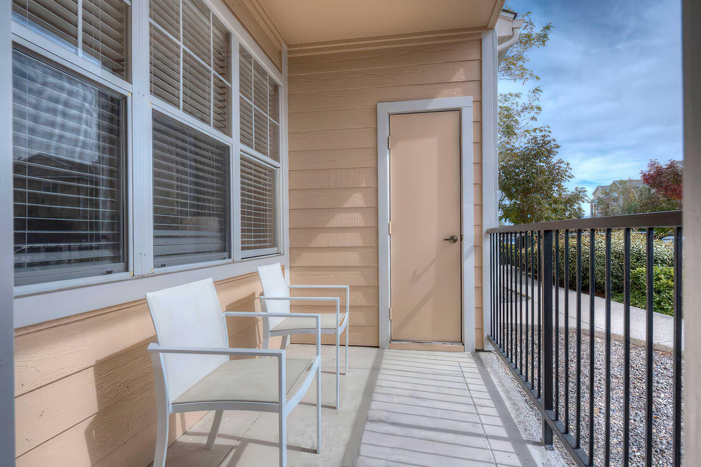
Community
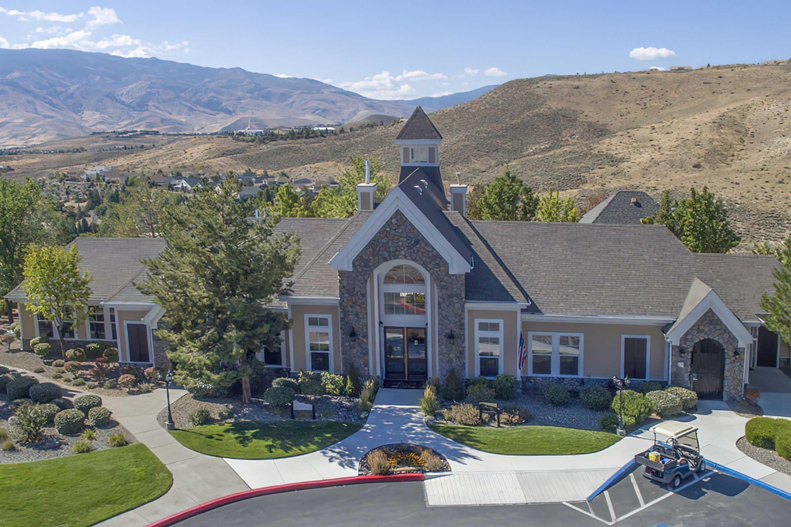
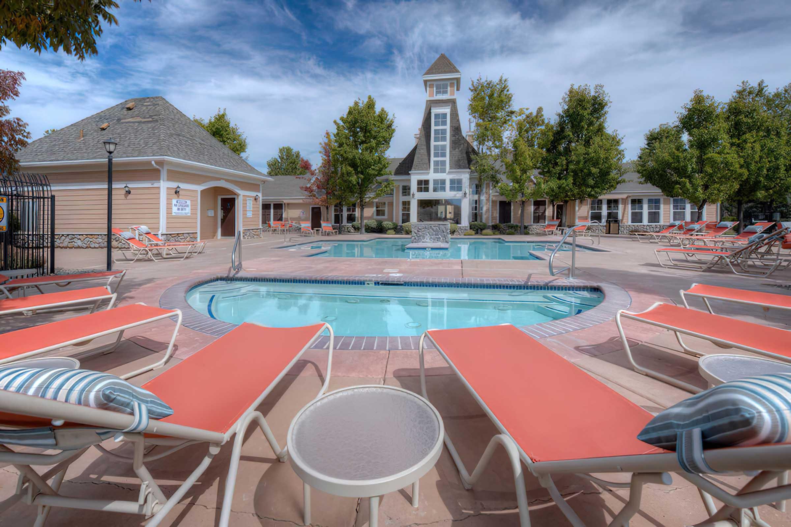
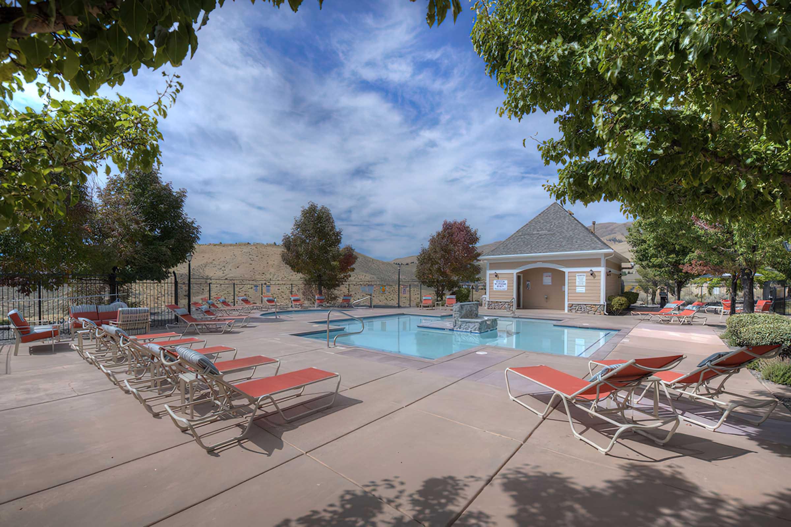
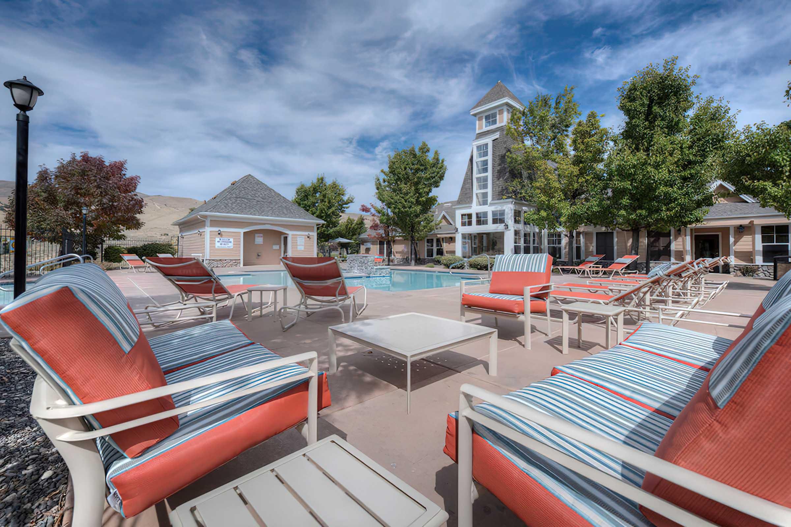
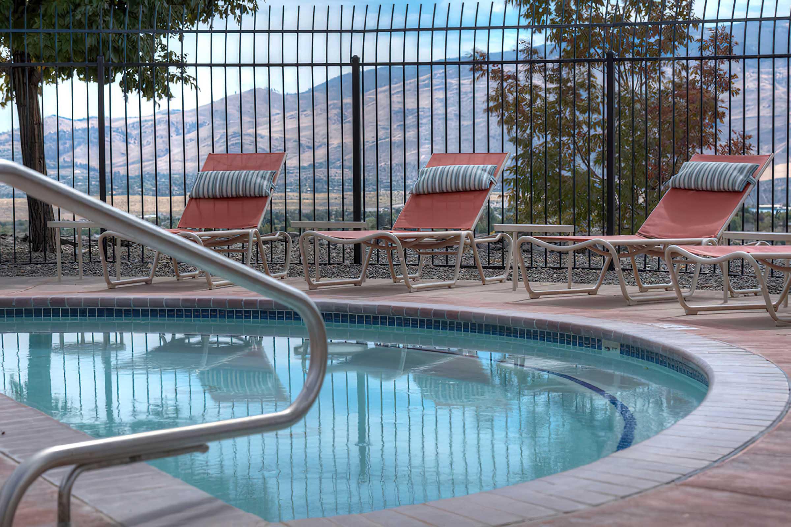
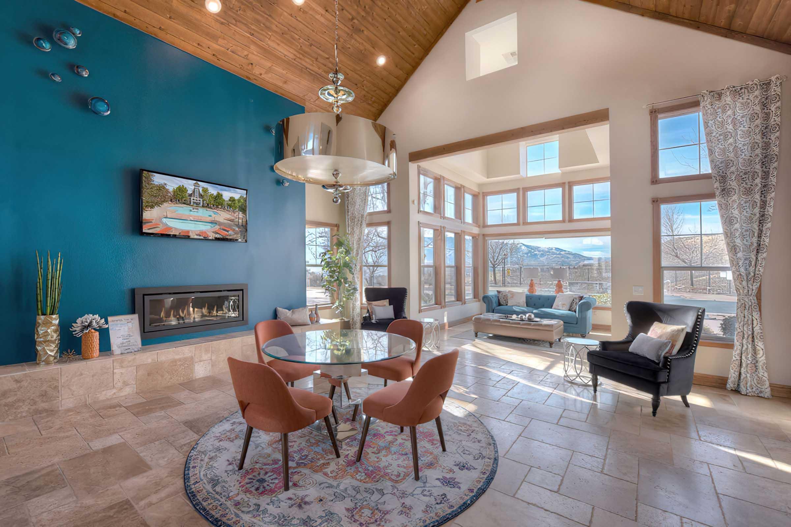
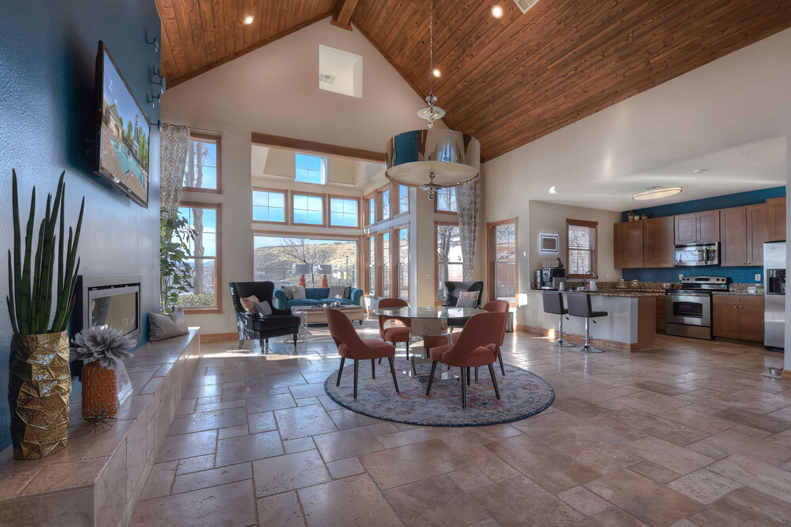
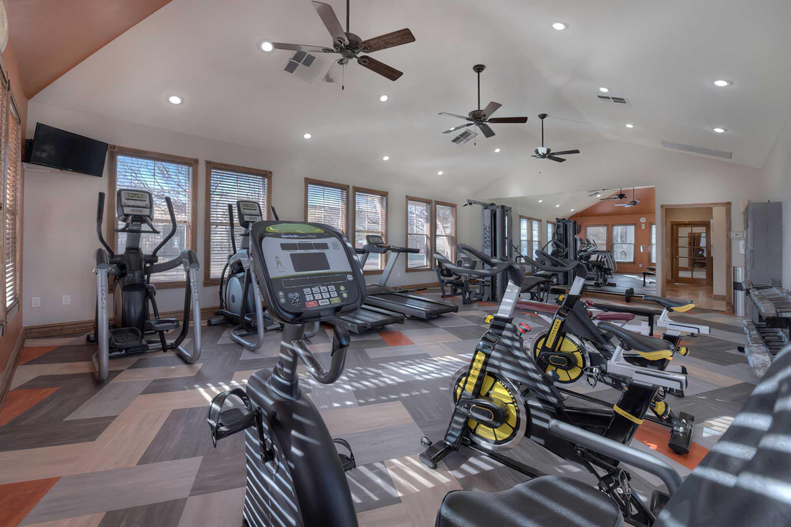
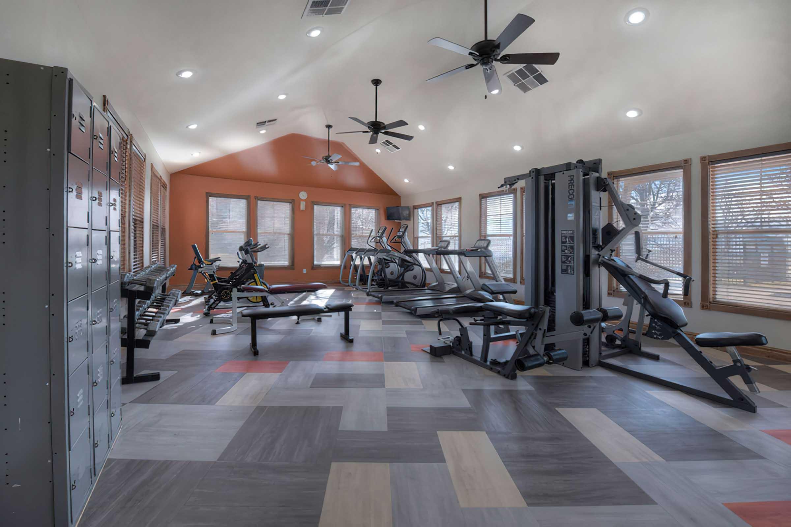

Neighborhood
Points of Interest
Manzanita Gate Apartments
Located 2475 Robb Drive Reno, NV 89523 The Points of Interest map widget below is navigated using the arrow keysCafes, Restaurants & Bars
Casino
Community Services
Elementary School
Entertainment
Fast Food
Fitness Center
Grocery Store
Hospital
Mass Transit
Middle School
Outdoor Recreation
Park
Pet Services
Restaurant
School
Shopping
University
Contact Us
Come in
and say hi
2475 Robb Drive
Reno,
NV
89523
Phone Number:
775-243-4055
TTY: 711
Office Hours
Monday through Friday: 9:00AM to 6:00PM. Saturday and Sunday: 10:00AM to 5:00PM.